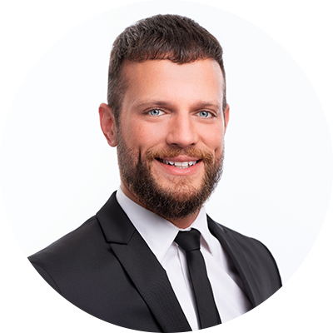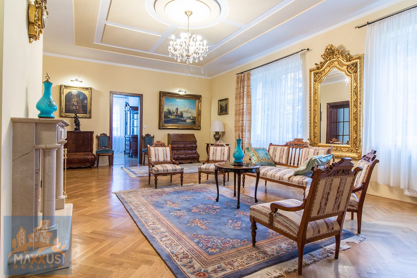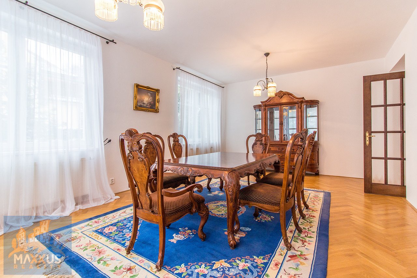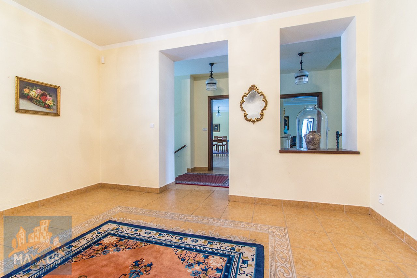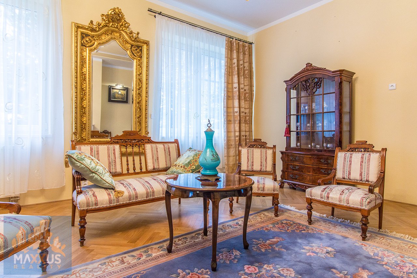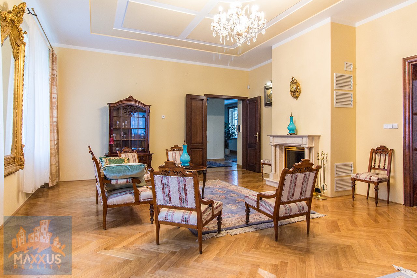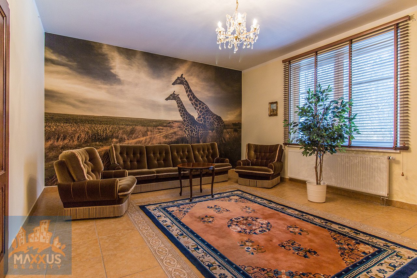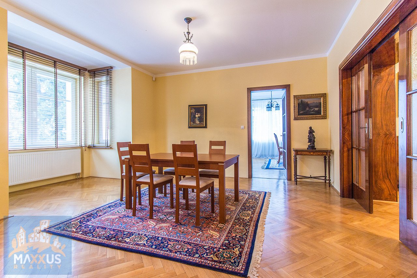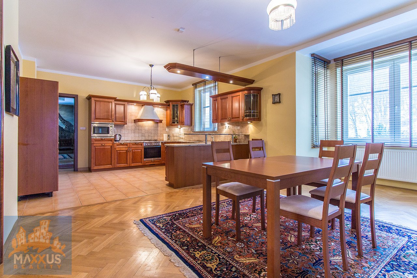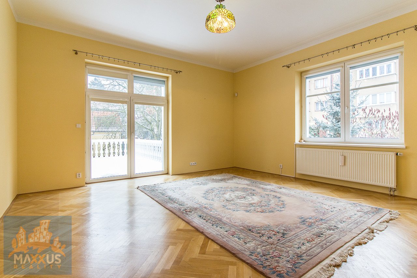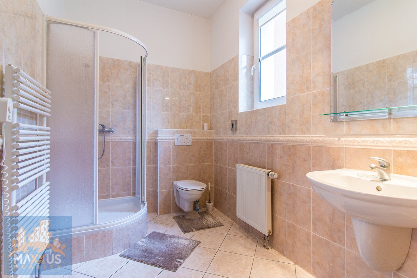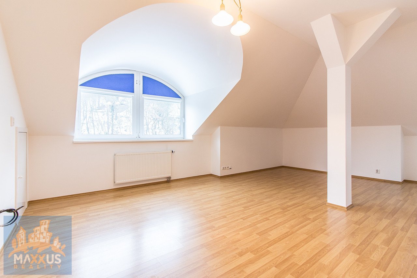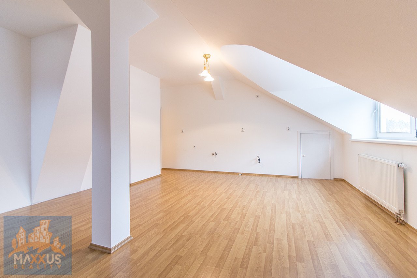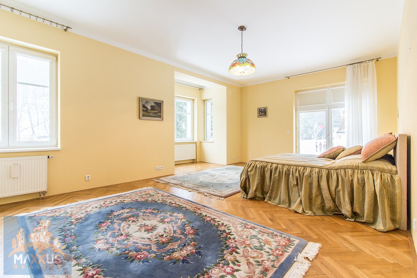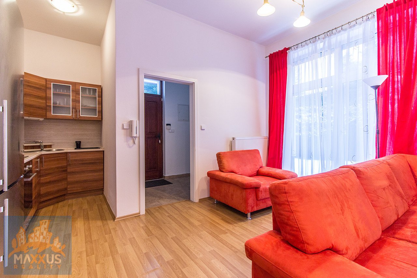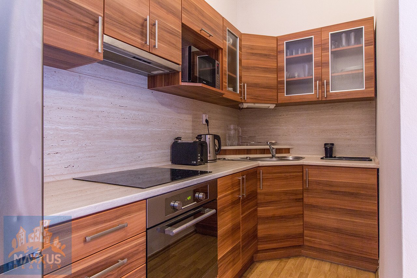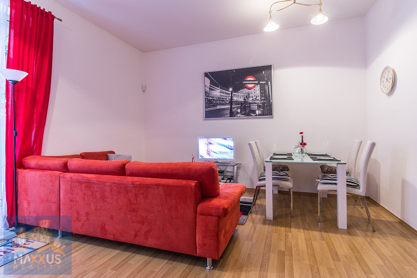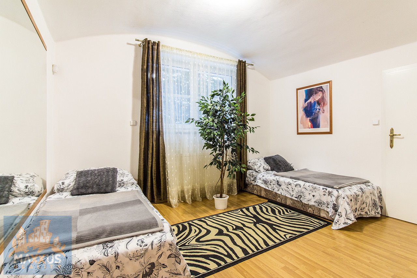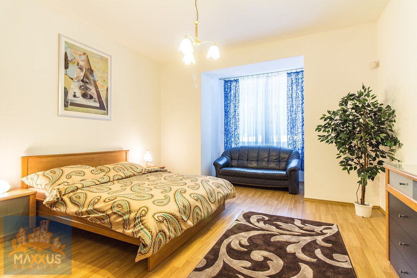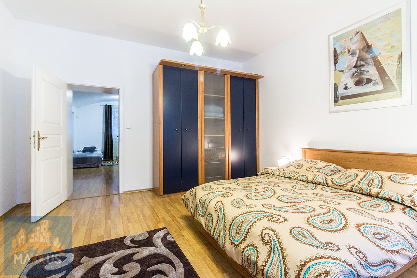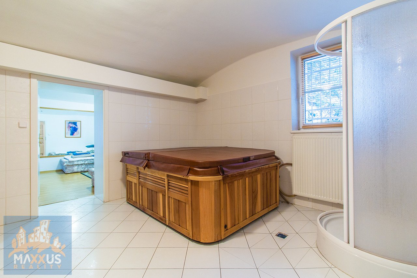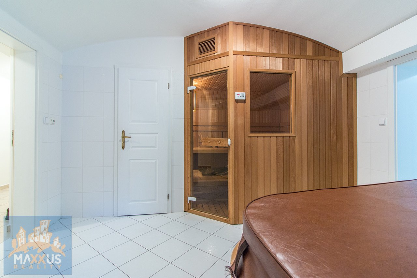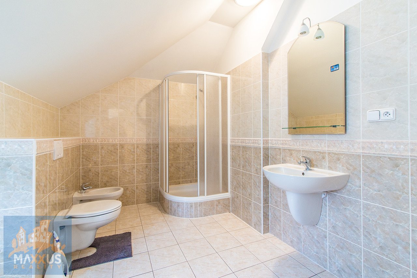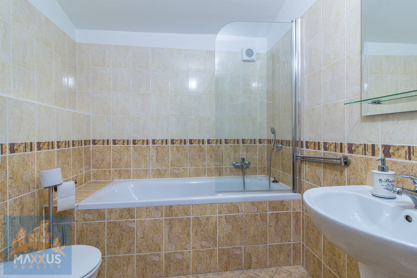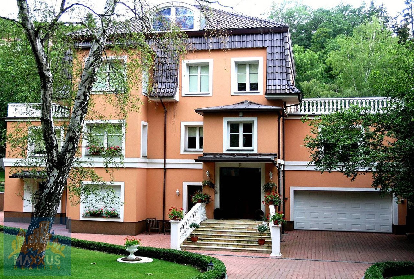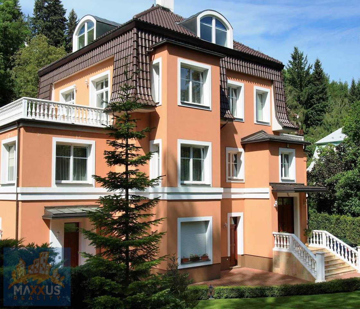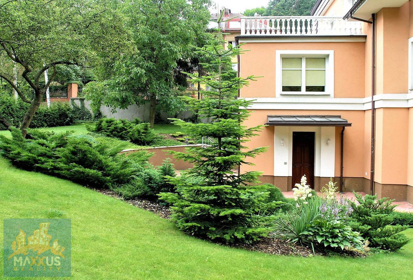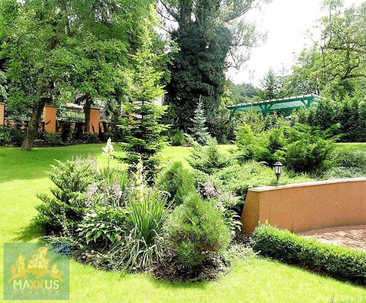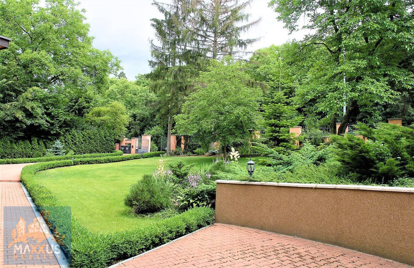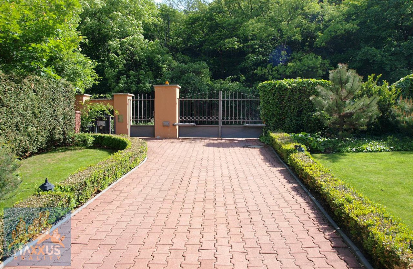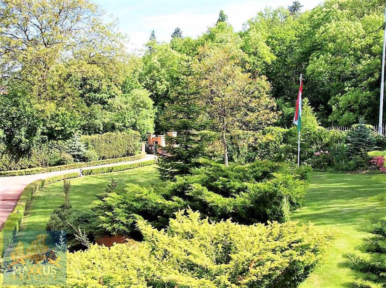We offer to purchase outstanding representative villa with a large land locality of Prague 5 - Košíře. This is a renovated four-storey villa with a large adjacent land under Košířský park. The surrounding area is First Republic villas used as company headquarters, embassies, consulate. The property and its location provides all the comfort, variable usage, nearby amenities, proximity to international schools and others. The villa was built in 1925-1926 as the family villa CEO Bank Legion. In 2003 there was a complete and successful reconstruction in accordance with the requirements Heritage Institute. The last repairs were completed at the end of 2016. The floor area of ??the villa is 576 m2, built-up area is 229 m2, total plot has an area of ??1721 m2. The villa offers four residential floors, 2-car garage and other facilities. On the ground floor is a reception, a representative hall, living room with fireplace, modern fully fitted kitchen with Miele appliances. Furthermore, the ground floor also has a whirlpool and sauna. On the first floor is a hall, living room, a modern, equipped kitchen connected with dining area, separate bedroom, bathroom. The 2nd floor is a hallway, bedroom, study, cloakroom, bathroom, 2 further large terraces (32 and 40 m2 - access from the hall and from the bedroom). The last attic floor of 83 m2 offers office (67 m2), storage space and restrooms. There is a large, professionally landscaped garden with greenery, irrigation system and the terrace, relax and enjoy. The house is equipped with central vacuum, blinds on the windows, security alarm with possibility of connection to the PCO, the ground floor with safety shuttered, heating provided by gas boiler with a divorced underfloor heating in the house. The Internet connection, telephone, satellite, computer network divorced. Floors are parquet and tiles in technical areas and in bathrooms. Location offers both prestigious housing and the possibility of a company\'s background, investment or possible lease the building for example embassies. Very good surrounding facilities and infrastructure - close to international schools, transport links, sports and leisure activities in the vicinity (Golf Course 5 min drive), shopping at the nearby commercial center Nový Smíchov. The property recommended!
